Marble City Stories Presents: That Hallowed Hill, Part 2.
Sometimes, a place has a heaviness in the air, and you can feel the weight of years and lives hanging low above your head. You know you stand in the presence of giants. It's a hard feeling to shake.
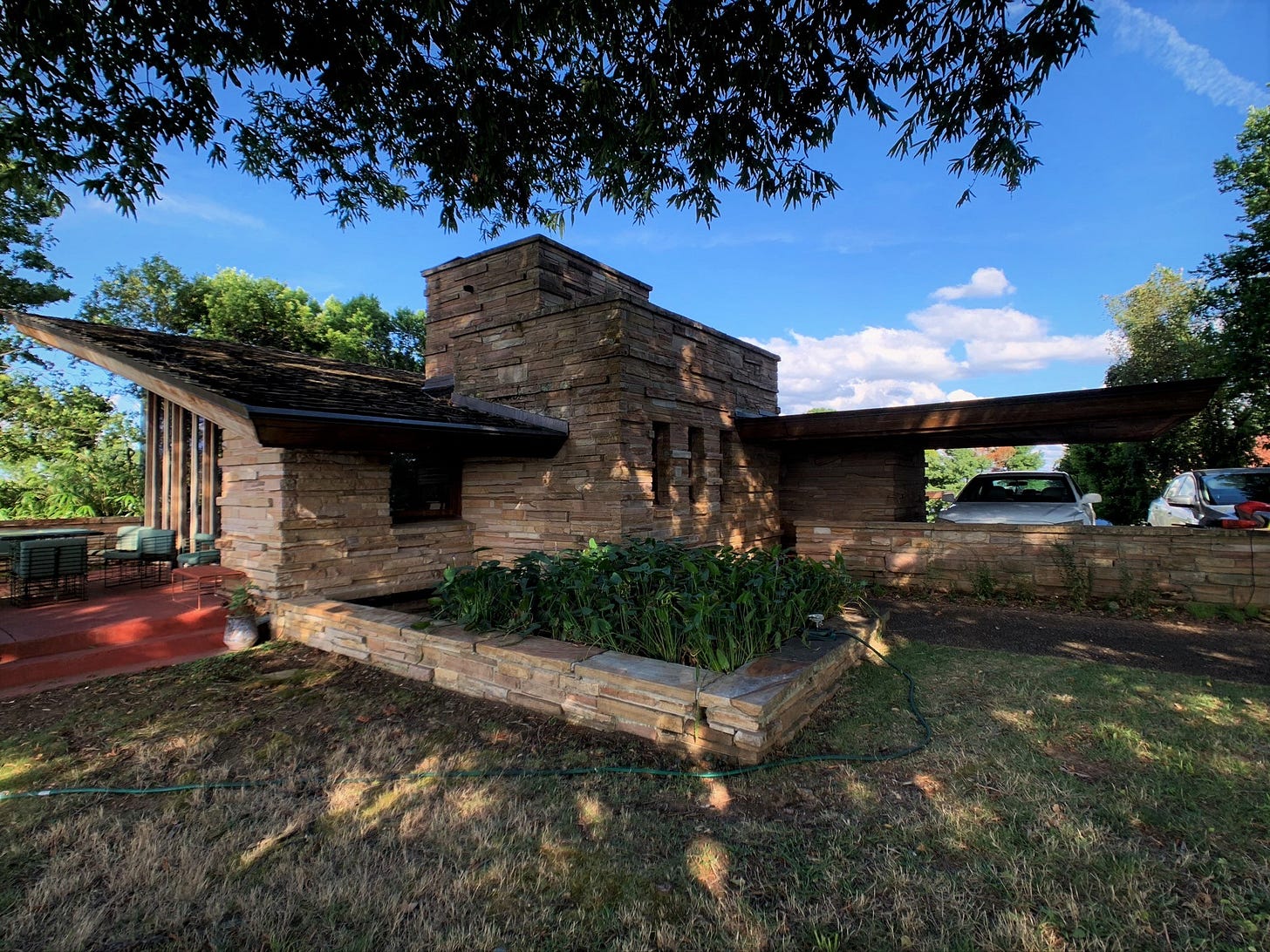
What do we mean when we say a building has heart? What feelings can a space create, and how are those feelings impacted by the reverence we might already have? Can every part of a home be special? And if it is, what happens when all those parts come together into some greater whole?
Folks, I had the immense pleasure to tour the only Frank Lloyd Wright home in the state of Tennessee, and I left speechless. What Wright achieved on this hill is incredible. It’s no wonder, when the Usonia project was in full swing, that this aesthetic and sense of spatial planning ignited a revolution in architecture and rallied an army of believers to its cause.
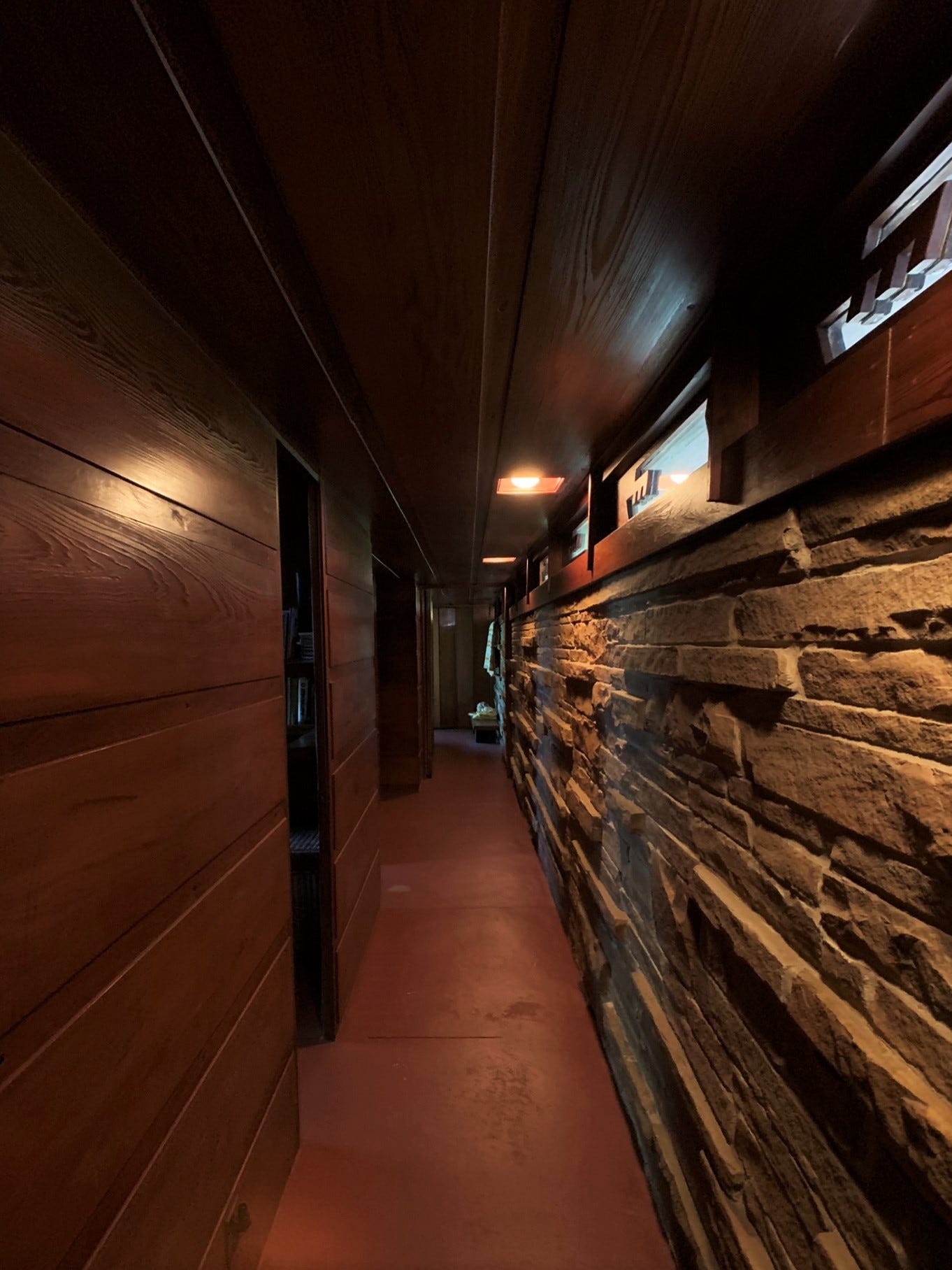
Every time I visit a Wright building, from Child of the Sun in Florida to the Guggenheim in New York, I’m awestruck. There’s a monumental quality to his work that’s hard to quantify or articulate. A common thread, however, is in their approach to space and organization. A Wright building is always unshackled from convention, they defy all expectations and ignore all the architectural preconceptions we have in favor of something entirely their own.
The crux of our story today hinges on the house, of course, but also in the lives it fostered — David Shavin was born here, lived here until he moved out in the 70s, and has recently returned to the home on a few occasions for a week or two at a time. His childhood was written by Wright, and by the Shavin house.
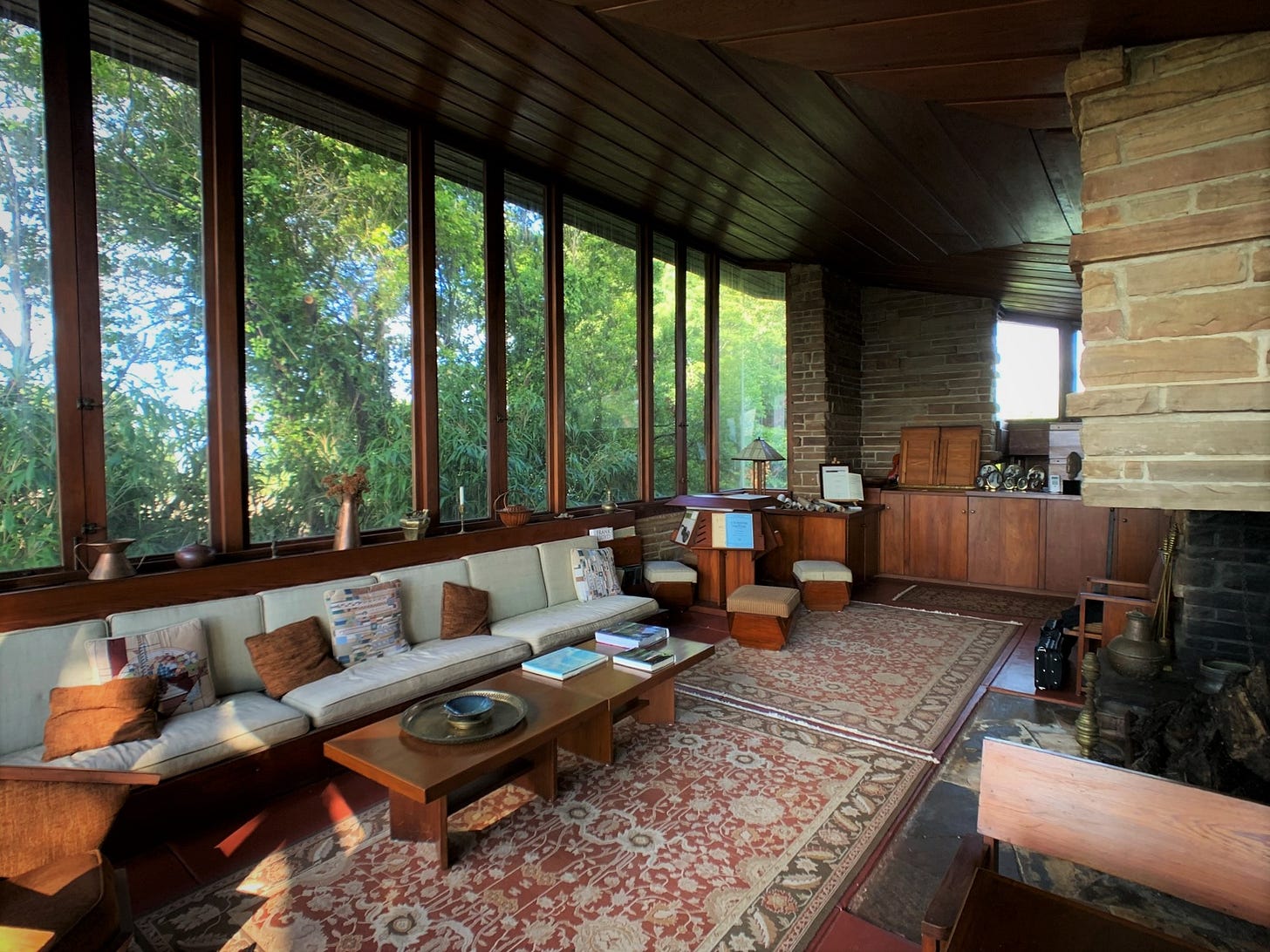
The homeowners experienced their share of intolerance and prejudice throughout their lives. Before they pulled in Frank Lloyd Wright to design their home, they were the first Jewish family to own land on Missionary Ridge. They were turned away from Bermuda on their honeymoon because the nation wasn’t allowing Jewish tourists. Despite that, they used their voices to speak up for others — they worked with the Highlander Center in Chattanooga, were close friends with Martin Luther King and Rosa Parks, alongside other large-scale political figures of their time. Regardless of some questionable associations, they were actively engaged in the Civil Rights movement.
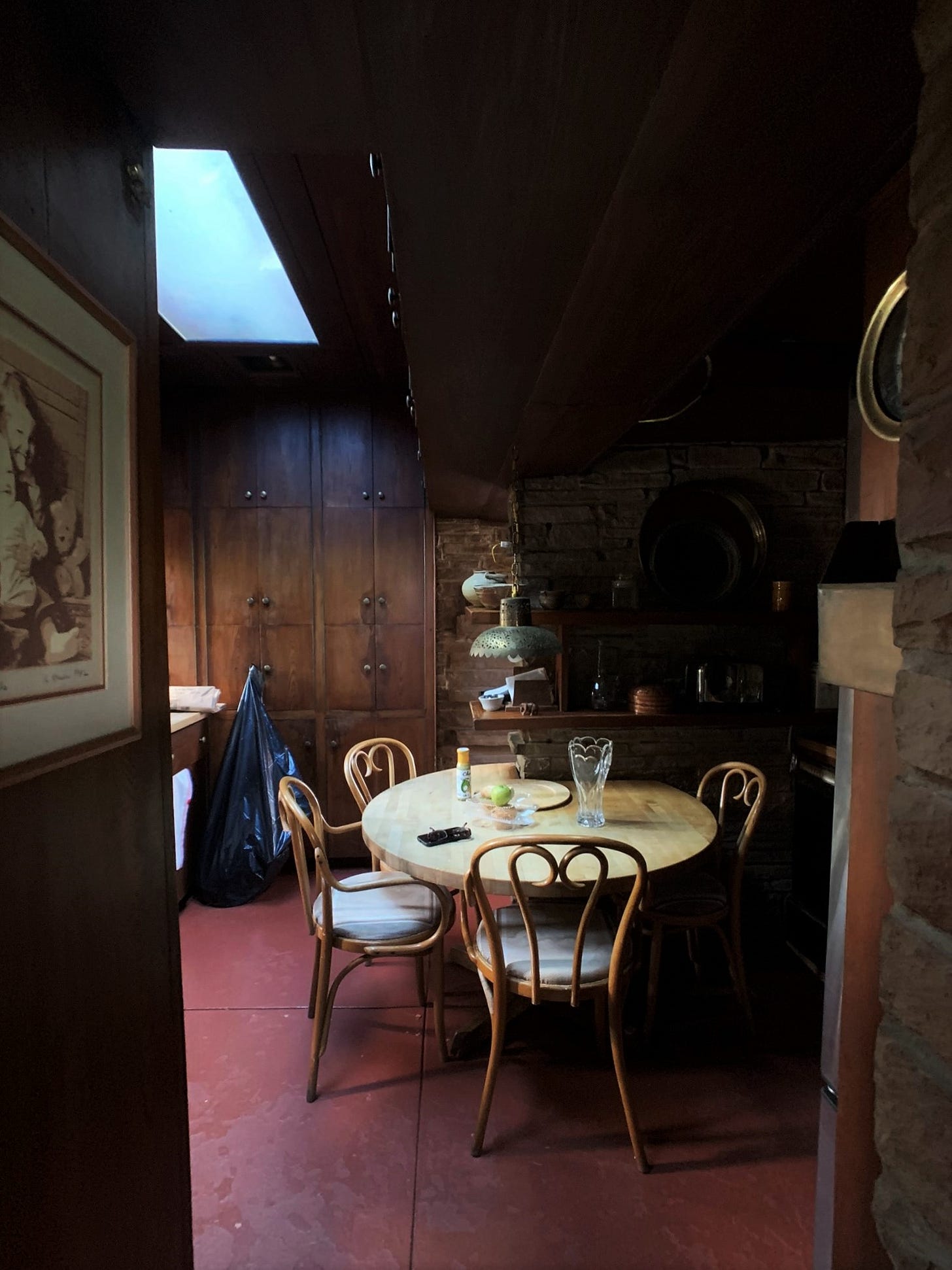
That might seem unrelated, but it’s not — Frank Lloyd Wright believed in a similar vision, of a certain Protestant equality that placed everyone on even footing. His ideals, and those of the couple who built this home, dovetailed in a way most couldn’t.
You can see that combined vision throughout the home. The plan is democratic, there are no palatial master suites here. The living room and kitchen, separated by the stone hearth, are the largest spaces in the home. The two bedrooms and study sit along the same hall. Nothing is big, even the doorways are unusually thin.
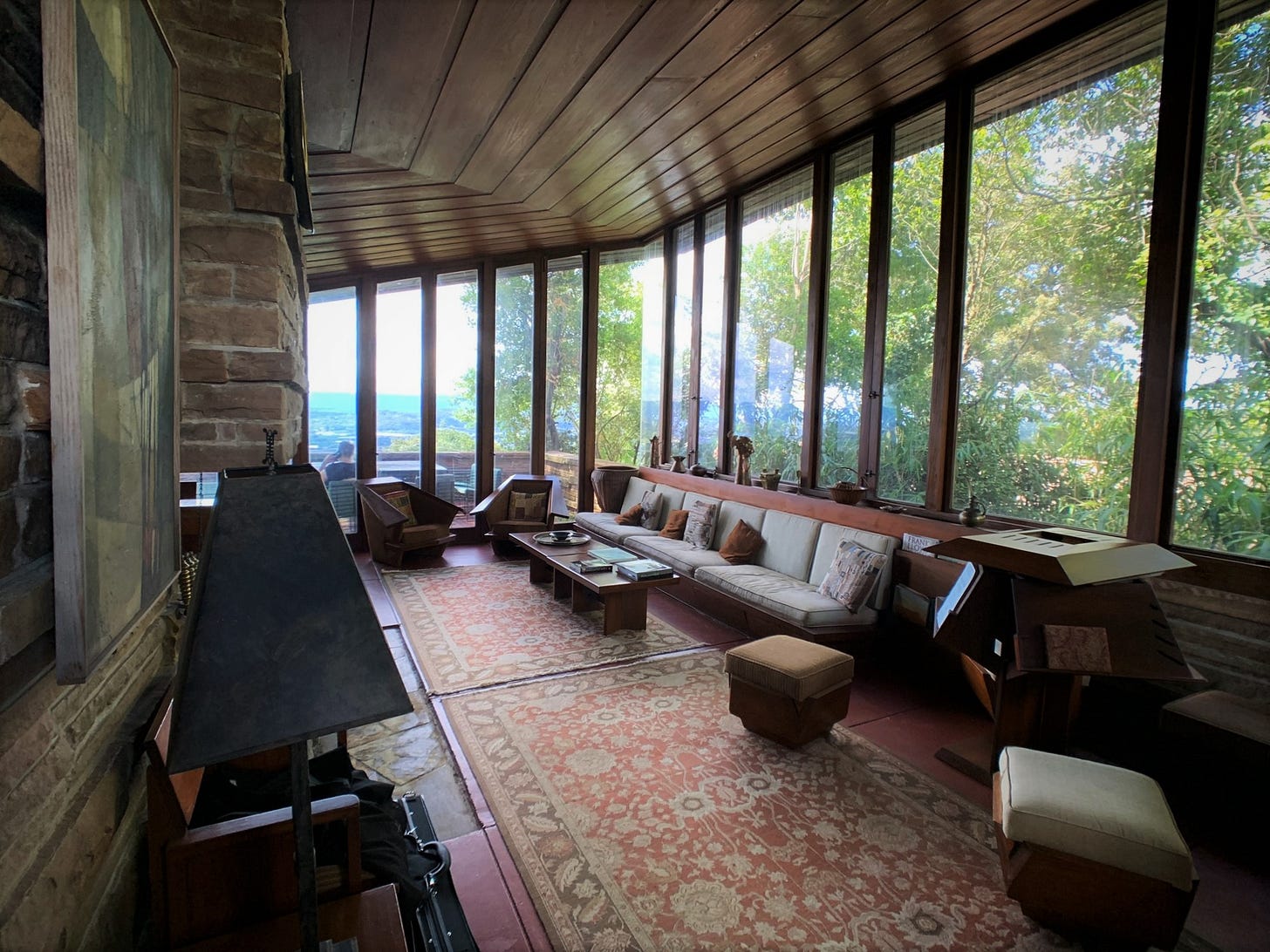
And yet, it still captures an air of grandeur. Make no mistake, this home is a functional work of art, and it’s hard to say anything else about it. But art doesn’t preclude imperfection: Wright’s kitchens were always too small, so the homeowners took out the pantry and made theirs larger. The home has AC now, which it wasn’t designed for originally. The old tool closet is now a small laundry room. The basement became David’s apartment during his teenage years.
Most original owners gave up on their Usonian dreams in the first few years. Some, after a decade or two. When those homes were purchased, they were time capsules. Museum pieces. And I think, in part, the reverence for Wright’s singular genius kept them that way. All of Wright’s homes were designed for him, at the end of the day. If you weren’t willing or couldn’t afford to make that vision work in your favor... well, of course you’d move on.
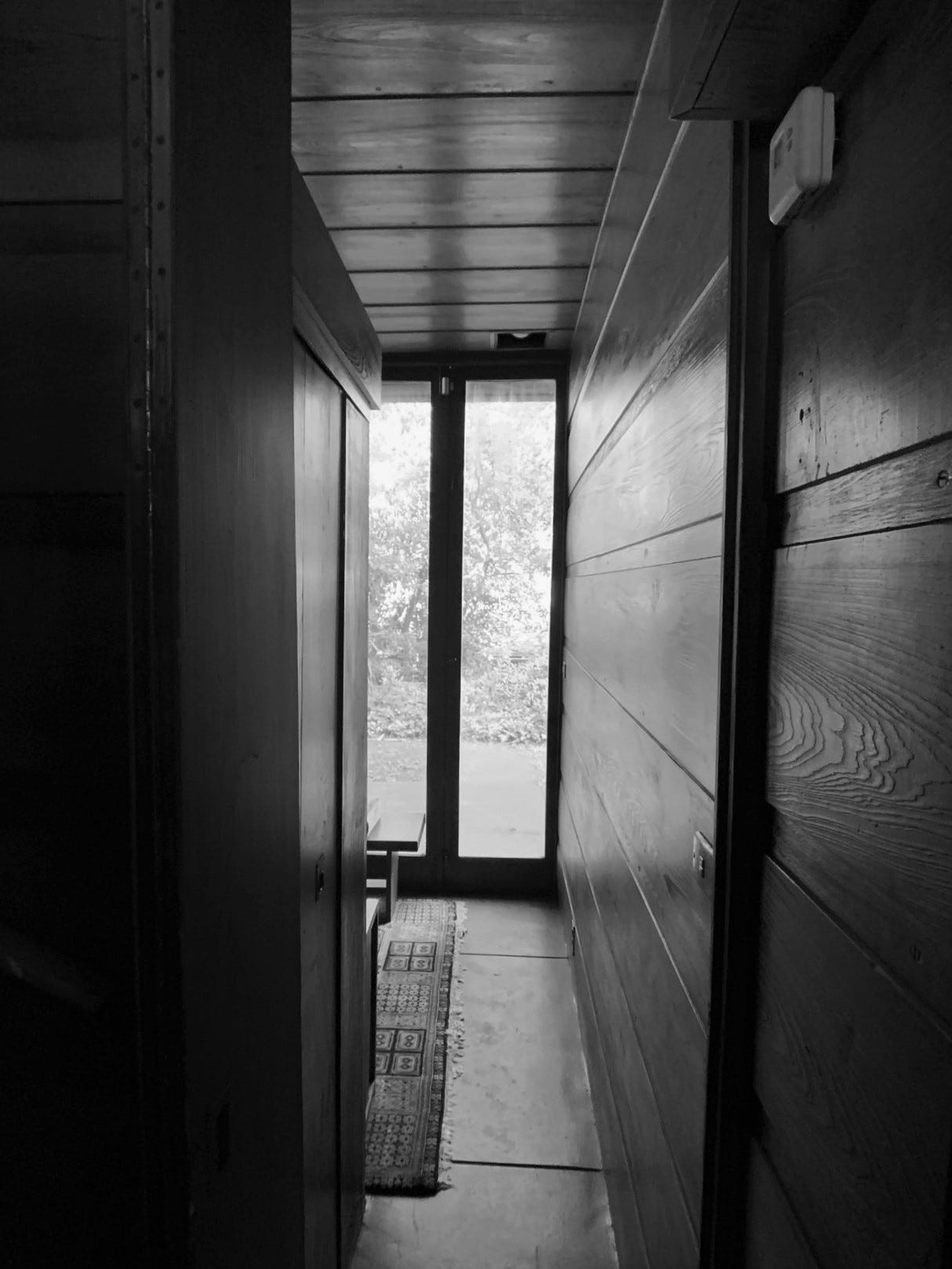
One of the most important parts of a FLLW structure is siting. The story of the home is told not just by what it is, but how it frames the landscape, and how the landscape frames it. The relation to the land, to nature, is key to his work. And here, we uncover a little glitch. Wright threw his weight behind the idea that a home should never sit on top of a hill, but rather just below it. Spoke about it at length in interviews. Made it a core belief. Used it to stunning effect in Taliesin and others.
The peak of this home’s sloped roof sits directly above the hill’s highest point. He made the rules, and broke them in nearly the same breath.
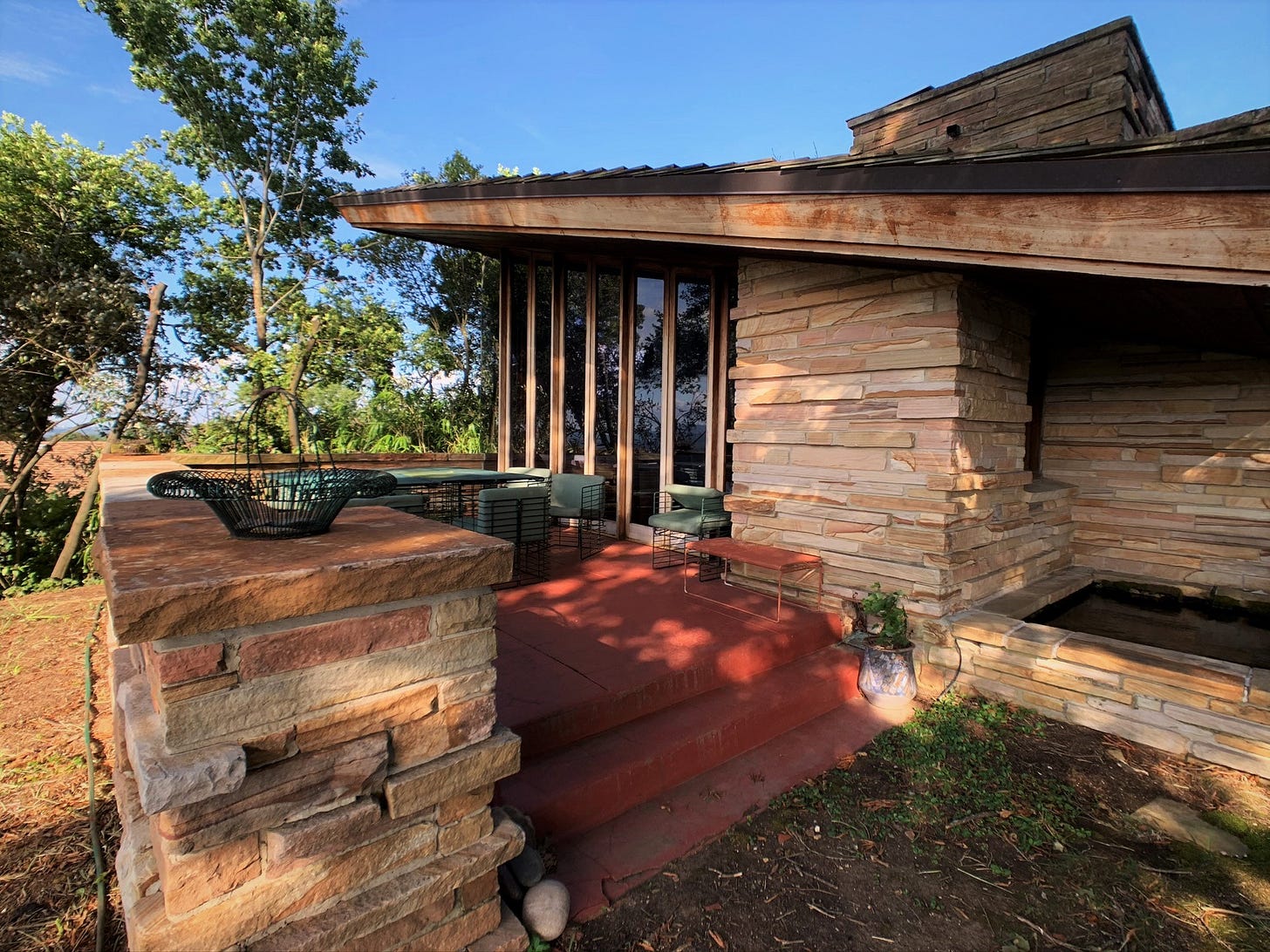
The home is filled with idiosyncratic elements like that, from the Tennessee-shaped window surrounds under the eaves to the heated Cherokee Red floor which spent decades destroying itself before the family covered it in carpet, to the panelwork doors that don’t close in the humid summers. It’s one of a few remaining Usonian homes not to feature a Wright marker anywhere on the property. That makes a statement: this was not a home that sat well with him, in part due to its tragic construction.
Marvin Bachman was one of Wright’s star pupils at Taliesin, and he was appointed to supervise construction of the home. Seamour was handling the duties of general contractor, so Marvin’s role was mostly advising and coordinating the project. For roughly six months, he traveled back and forth from Chattanooga to Taliesin, until a tragic automobile accident took his life. Wright wrote about his grief later on, and he never visited the home. The family finished construction on their own.
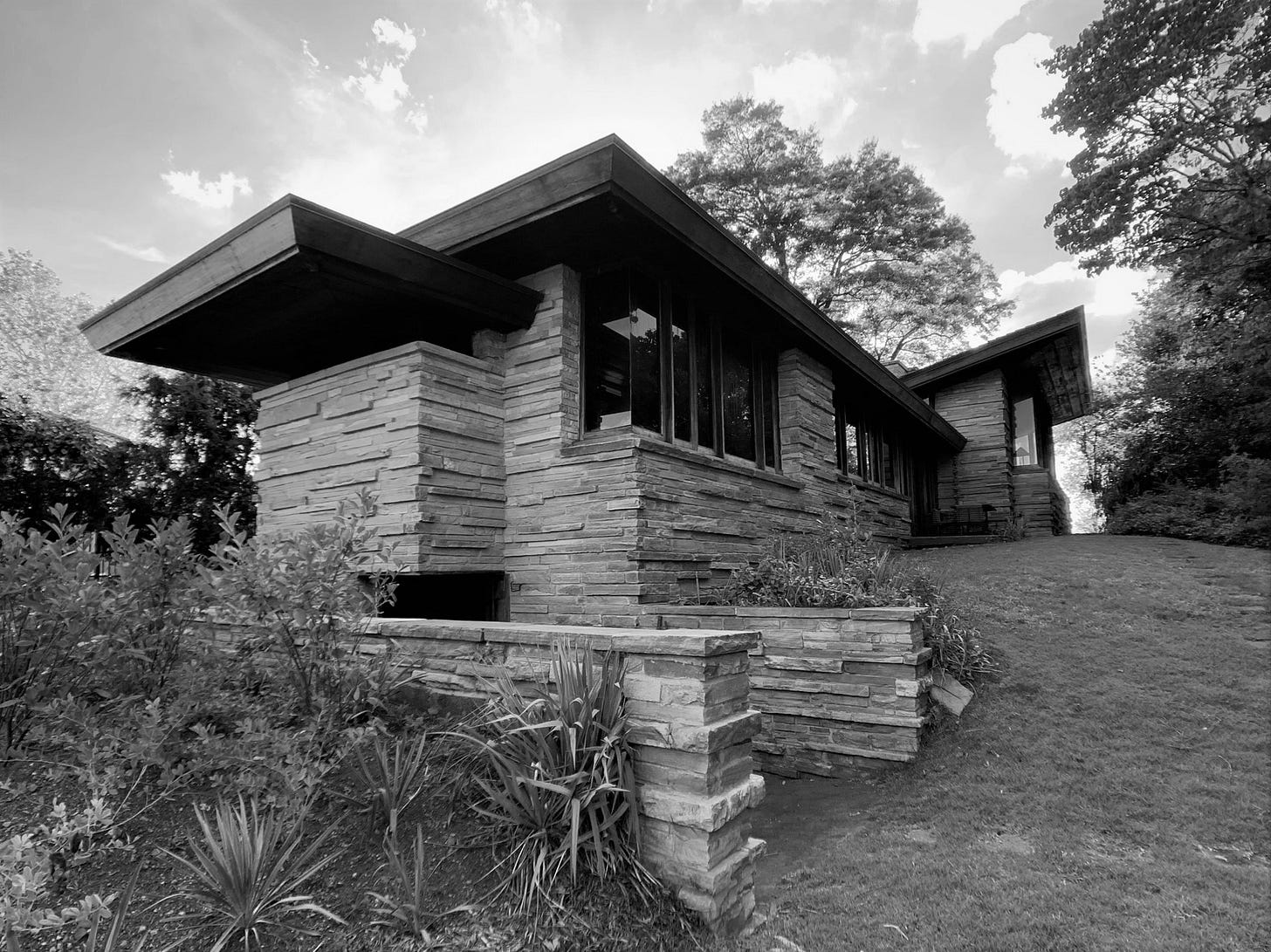
There’s a footnote to this, and it’s a pretty significant one — Marvin’s sister visited the home shortly after his death, and was inspired to request a Usonian home for her family. The Bachman-Wilson House is one of the most famous of Wright’s homes, and was recently purchased by the Walton family and moved to Crystal Bridges museum in Arkansas.
When the Shavins wrote to Wright asking for his recommendations for a Chattanooga-based architect, and showed up at his doorstep in Scottsdale a few months later, begging for the plans he had promised, it’s hard to imagine they knew exactly what they were in for. What it would be like not just to create this home, but to live in it, to raise three children there, to one day host parties for some of the key figures of the Civil Rights era in their own living room, and to carry on that legacy, to pass it on, to steward not just a home but an idea about what it means to live in America. Who could have seen their entire lives within the framework of that house?
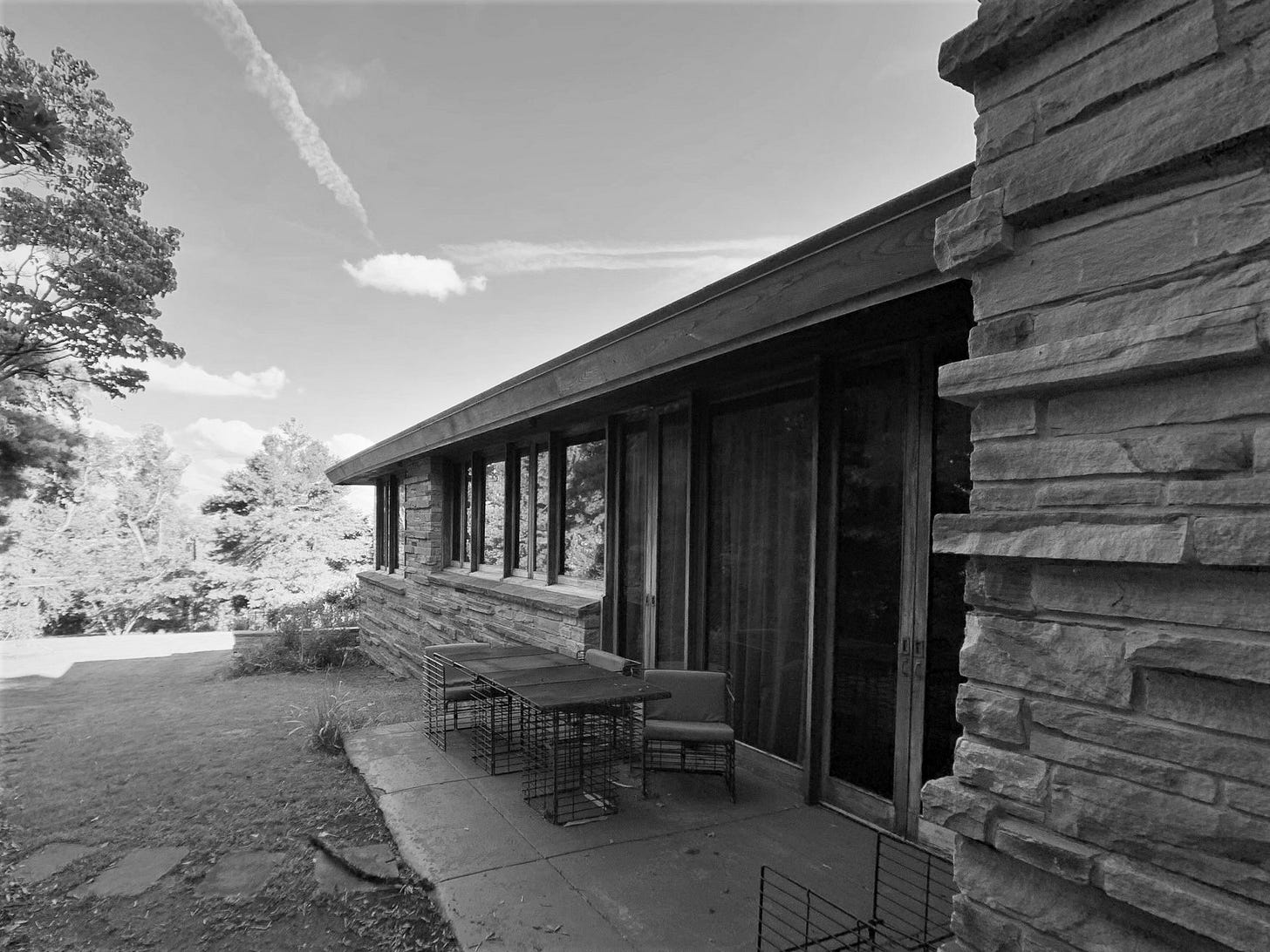
Despite everything, including the architect’s iron will, they made it work. Pursued the creation and maintenance of beauty their entire lives. Built a relationship and a family around a home, on land that tore others apart. Gerte Shavin was the last original Wright homeowner, and her family has committed themselves to preserving that heritage.
And yes, the roof did leak. I asked. They fixed that, too.
Author’s Notes
Welcome back, everyone! It’s been a while! I think, after all that’s been happening, this was really the story I needed to tell to get back on track. One of the things about architectural writing that I didn’t quite appreciate, because this was my pandemic project and, for a while, I had all the time in the world — it’s easy to get stuck if the thing you’re trying to write about is bad. As I’ve mentioned, I spent about a month trying to write about dumpsters. I’m shelving that one.
I want to take a moment to thank David Shavin for allowing me to come out and tour his childhood home. I also want to thank John Shearer for chasing this story for nearly four decades now, and extending that invitation to me. Without both of them, I’d still be slowly driving by, never daring to park in the driveway, never daring to knock on the door.
But here we are, with a comprehensive photographic record of the Shavin House that has, as yet, not existed for public view, and a compelling story to go along with it. The Washington Post dropped the ball on this one when they had the chance, but at least they started somewhere.
Part of what I loved about chasing this piece, which I’ve done for… three months now? Four? is the humanity of it. And there’s meaning in stories like these, I think, where we’re not just writing about brick and mortar but about something more — the soul of a place, the weight of the air.
Wright was also obsessed with the soul of a place. There’s a detail in this home, as it is in many of his homes, that didn’t make it into the article — under the awnings, each louvered window is framed in a repeating pattern. Only Wright knew the meaning of it. It was different for every home it appeared in, and it was meant to represent creative energy, the inspiration, something unique to the family. It was his way of tying a home to its occupants through more than just deeds and titles.
Wright’s homes are always named after the families who commissioned him. No matter who comes after, they always belong, in spirit, to the people they were made for. That’s important. Because this wasn’t so much an architecture as a philosophy made manifest. The lines between these things can be bent.
Anyway, that about wraps it up for this week. I’m still working to stabilize the publishing schedule, so I’m moving to Mondays only for the next few weeks. But this article has a second article attached to the end, so hey, two for one!
Until next time, take care.
If you’d like to see all the pictures from my afternoon at the Shavin house, click here.



